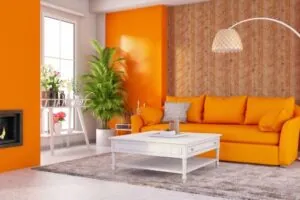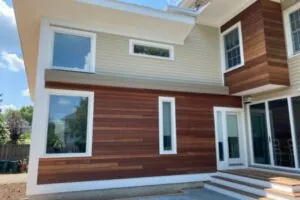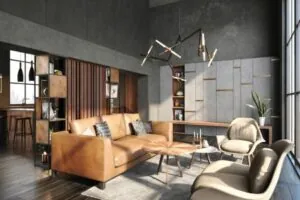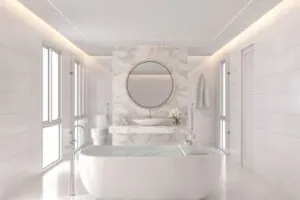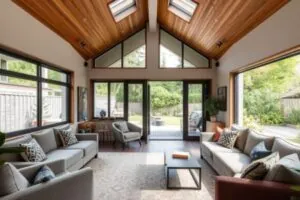A kitchen remodel is one of the most significant home improvement projects you can undertake. Choosing the proper layout is crucial to increasing your home’s value, improving functionality, or creating a more inviting space for cooking and entertaining. The kitchen is the heart of the house, and its design should support your daily needs while complementing your style.
Selecting the right layout is one of the first and most essential steps in a kitchen remodel. The design you ultimately choose determines the efficiency of the space, influences storage capacity, and affects how comfortable and inviting your kitchen feels. While kitchen aesthetics are important, functionality should always be a priority in a kitchen design remodel.
The Impact of a Well-Planned Kitchen Layout on Functionality and Aesthetics
A well-thought-out kitchen layout ensures that all elements—appliances, countertops, storage, and workstations—are positioned to maximize convenience and efficiency. This concept is often called the “kitchen work triangle,” which consists of the sink, stove, and refrigerator placement. An optimized kitchen work triangle can minimize unnecessary movement, making cooking more streamlined and enjoyable.
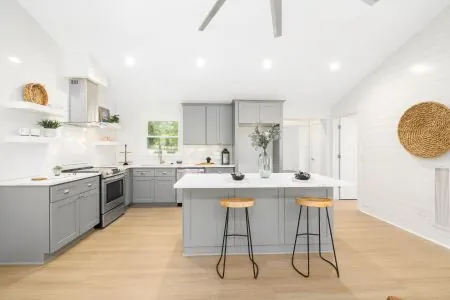
Beyond functionality, a well-planned layout enhances the overall aesthetics of your home. It allows for seamless transitions between different areas and ensures the kitchen feels open, organized, and stylish. With the right design choices, you can create a space that reflects your personality while remaining practical for everyday use.
How the Right Layout Enhances Cooking, Entertaining, and Daily Life
Your kitchen should accommodate more than just cooking—it should be a space where you enjoy spending time. Whether you love hosting dinner parties, need an area for kids to do homework, or want a peaceful place to prepare meals, the proper layout makes all the difference.
A kitchen layout tailored to your lifestyle can:
- Improve workflow and efficiency when cooking
- Provide ample storage to reduce clutter
- Offer space for socializing and entertaining
- Enhance comfort and ease of movement
- Increase home value and market appeal
Now, let’s take a closer look at five of the best layouts for your kitchen renovation.
Layout #1: L-Shaped Kitchens
The L-shaped kitchen is one of the most versatile and practical layouts for small and large spaces. This design consists of two adjoining walls that form an “L” shape, maximizing corner space while keeping the kitchen open and functional.
Benefits of an L-shaped Layout: Efficient Use of Corners and Versatility
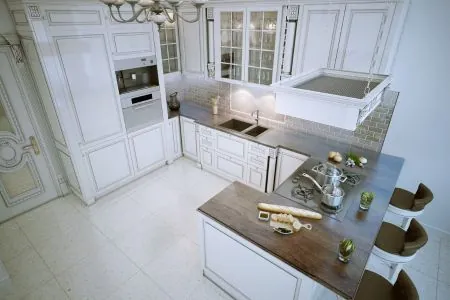
An L-shaped kitchen optimizes corner spaces that often go unused in other layouts. It provides plenty of counter space, allowing for multiple work zones and a smooth workflow. This layout also works well in both open and closed kitchen designs, making it a flexible option for various home styles.
Some key advantages of an L-shaped kitchen include:
- Efficient use of space, making it ideal for small to medium-sized kitchens
- Open design that integrates well with adjacent living or dining areas
- Allows for multiple people to cook and move freely
- Can be easily customized with additional features like islands
How This Layout Works Well with Additional Features Like Islands
An L-shaped kitchen pairs exceptionally well with a kitchen island. The island can serve multiple purposes, such as additional prep space, extra storage, casual dining, or even a stylish focal point. Adding an island enhances the kitchen’s functionality while maintaining an open, airy feel.
Layout #2: Galley Kitchens
A galley kitchen, also known as a corridor kitchen, is a compact and efficient design ideal for smaller homes, apartments, and urban spaces. This layout features two parallel walls with a narrow walkway in between, creating an efficient cooking zone.
Ideal for Small Spaces: Maximizing Storage and Functionality
The galley kitchen is designed to make the most of limited square footage. By placing all cabinets, appliances, and countertops along two walls, this layout maximizes storage and keeps everything within easy reach. It is beneficial in homes with limited kitchen space, where efficiency is key.
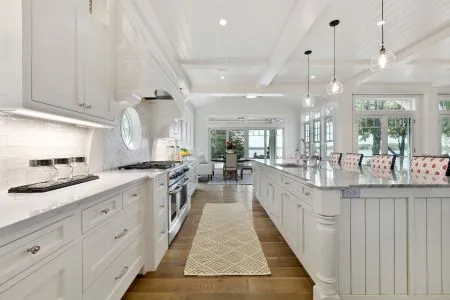
Some benefits of a galley kitchen include:
- Compact yet highly functional design
- Efficient use of storage with upper and lower cabinets
- Simplifies meal preparation with everything close at hand
- Works well for single cooks or small households
Tips for Keeping a Galley Kitchen Organized and Visually Appealing
Because galley kitchens can feel tight, maintaining organization is essential. Consider these tips:
- Use vertical storage solutions, such as wall-mounted shelves and hanging racks
- Opt for light-colored cabinets and reflective surfaces to create the illusion of space
- Incorporate under-cabinet lighting to brighten the area
- Keep countertops clutter-free to enhance the sense of openness
Layout #3: Open-Concept Kitchens
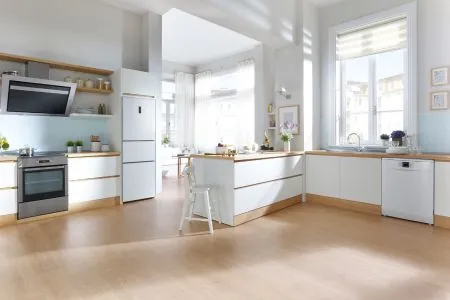
Open-concept kitchens have become a favorite choice for modern homes, providing a seamless transition between the kitchen, dining, and living areas.
Why Open-Concept Kitchens Are Popular for Modern Homes
Open-concept kitchens eliminate barriers like walls and doors, creating a spacious, interconnected environment. This layout is perfect for those who love entertaining, allowing the host to interact with guests while cooking.
Key advantages of open-concept kitchens include:
- Increased natural light and better ventilation
- Improved social interaction and visibility across spaces
- Makes tiny homes feel more extensive and more inviting
- Enhances the flow between different areas of the home
Considerations for Maintaining Organization and Flow in Open Spaces
While open kitchens offer numerous benefits, keeping them organized is essential. Here are some tips:
- Use stylish storage solutions to reduce visible clutter
- Define different zones using rugs, lighting, or furniture
- Opt for cohesive design elements to maintain a unified look
Recommended for You: 4 Questions to Ask During Your Kitchen Remodel Estimate
Layout #4: U-Shaped Kitchens
A U-shaped kitchen consists of three walls of cabinetry and countertops. This layout is ideal for those who need extensive counter space and storage.
Advantages for Large Families: Ample Counter Space and Storage
A U-shaped kitchen is an excellent option for larger households or those who love to cook. The three-sided design creates an efficient work triangle, making meal preparation more convenient.
Benefits of a U-shaped kitchen include:
- Maximized storage with plenty of cabinets and drawers
- Multiple workstations, perfect for families or multiple cooks
- Defined cooking area, reducing foot traffic interference
Design Tips for Utilizing U-Shaped Layouts in Both Small and Large Spaces
To make the most of a U-shaped kitchen, consider these tips:
- In small spaces, use light colors and open shelving to prevent the area from feeling enclosed
- For large kitchens, add an island for additional prep space and socializing
- Incorporate ample lighting to keep the space bright and inviting
Layout #5: Island Kitchens
A kitchen island is a functional and stylish centerpiece, making it a popular choice for many homeowners.
The Island as a Multi-Functional Centerpiece: Storage, Seating, and Workspace
A well-designed island can provide extra counter space, storage, and seating. An island enhances functionality and aesthetics when used for meal prep, dining, or entertaining.

How to Choose the Right Size and Placement for Your Kitchen Island
When adding an island, consider the following:
- Ensure at least 36-42 inches of clearance around the island for easy movement
- Choose an island size that complements the room’s proportions
- Incorporate built-in storage, such as drawers and shelves, for added functionality
Conclusion: Finding the Perfect Layout for Your Kitchen
Choosing the right kitchen layout depends on your space, needs, and lifestyle. Here’s a quick recap of the options:
- L-shaped kitchens – Versatile and ideal for maximizing corners
- Galley Kitchens – Compact yet efficient for small spaces
- Open-Concept Kitchens – Great for modern homes and social settings
- U-shaped kitchens – Best for large families with ample storage needs
- Island Kitchens – Adds functionality and serves as a centerpiece
How CCH Design | Remodel Can Help You Create Your Dream Kitchen
At CCH Design | Remodel, we specialize in transforming kitchens into functional and beautiful spaces. Our expert kitchen remodeling contractors can help you design a layout that suits your needs, style, and budget. There is no need to ‘deal with’ a kitchen you hate any longer! Contact us today to start planning your dream kitchen remodel!


